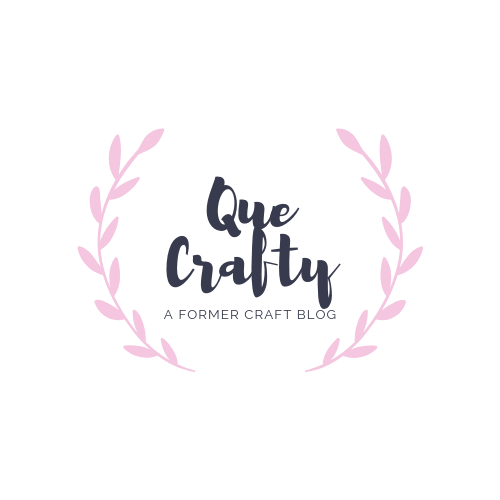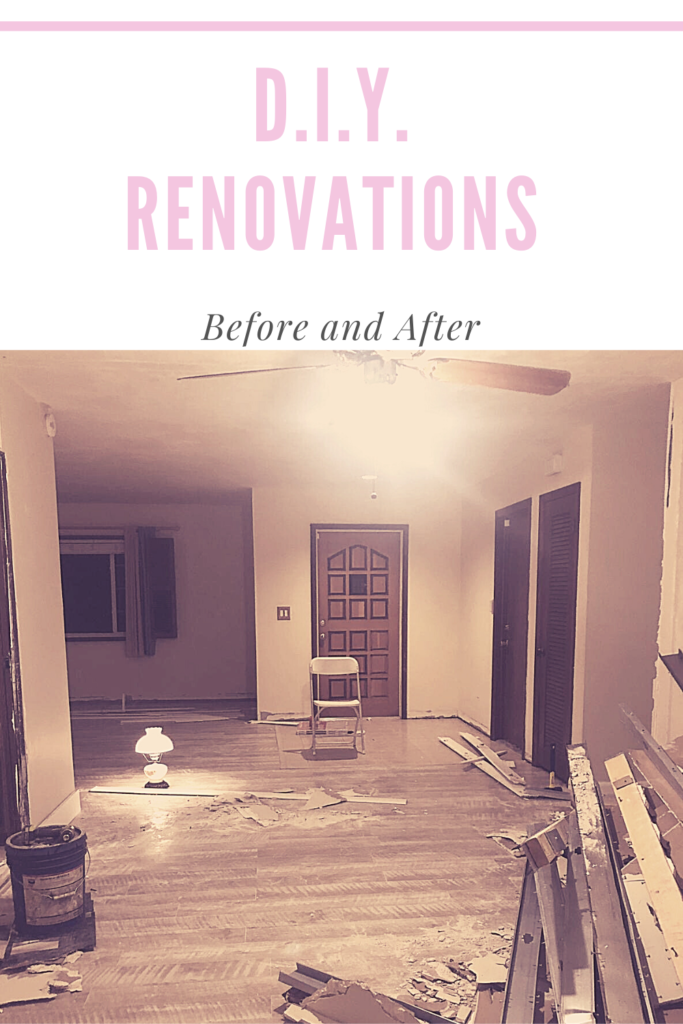
We Thought It Was Move-In Ready
As I mentioned before, home buying and homeownership are very new to me. I didn’t know what the final walk through really meant. In my eyes, this was when we get our house keys and the house is finally ours; thats not what it was at all.
The final walkthrough is when you walk around and see if everything is how you saw it when you put in the offer (from my understanding, this may not be correct). Again, Thats not how I saw it. I saw it as “OMG they hid so much with their furniture” and “wow there’s so much cleaning I have to do.”
There was no turning back now! The next morning we went in to the title agency office and we signed our lives away. It was so exciting to finally own a home.
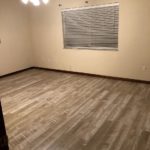
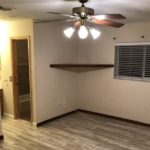
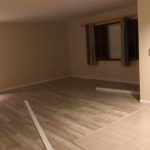
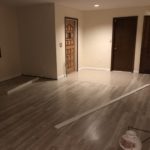
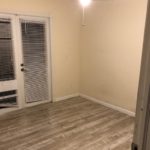
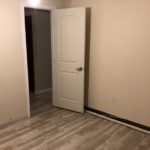
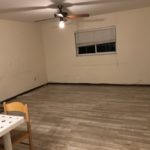
When we got to OUR house for the first time we walked through again. This time analyzing and taking notes of what had to get done in order for us to move in. We have a friend that works in construction, so we called him over to help us out and guide us on certain things.
Our biggest issue was that the flooring didn’t reach the baseboards. We had about an eighth of an inch gap between the flooring and the baseboard, it looked terrible.
We also had an area of the house, which in the 80’s was probably a formal dining room, that was closed off to become a bedroom. This “room” made the house extremely dark because it was blocking the natural light that came in from one set of french doors. Luckily the previous owner had built the enclosure with the current flooring underneath, which made it easy to make the decision of taking the wall down.
We then notice the lighting problem in the house. There was none, the house was lit by ceiling fans in EVERY room, even the kitchen. THE KITCHEN! Since we had some minor electrical panel issues, we decided to change the lighting issue in the house as well.
What a Difference!
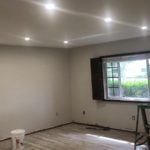
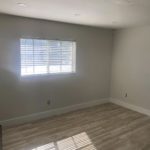
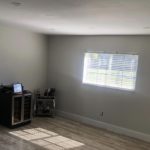
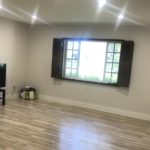
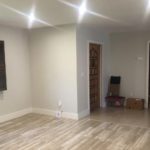
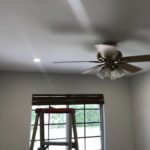
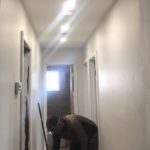
The next day we went right into it and started removing baseboard and door moldings. The “construction” had started and there was no turning back. We had a few days before our baseboards were being delivered so we began painting the interior of the house as well. We changed the interior color from a dark beige to a light grey/white color. It made the house so bright and look so big.
Our baseboards finally arrived and we began cutting and installing. We decided on modern flat baseboards that were 3/4″ by 5,” the thickness of the baseboard helped us hide the fact that the flooring didn’t reach all the way.
We contracted an electrician to install new lighting throughout the house and fix the minor issues in our panel. We ended up installing 43 LED can lights throughout the house. It feels like daylight ALL THE TIME, and I love it.
It took us about a month to get all the little things done ourselves. We were working full time (like 12 hour days) and coming to the house after work. It was a lot, but we finally got most of it done. We didn’t want to move in unless the majority of the projects were finished. Because we’ve both watched HGTV and everyone knows you don’t finish a project you start when you’re living in the house.
We Are Finally Moved In
We decided to not take on any projects the first year of living in the house. Our main focus was living in the house and buying furniture. Because living in a house furnished like a tailgate was not very attractive.
After the first year, we plan to tackle one major project annually. There are a lot of things we want to change is this house, that felt original to 1980, but one project a year is our plan.
I hope you continue to read and watch as our homeownership circus continues!
